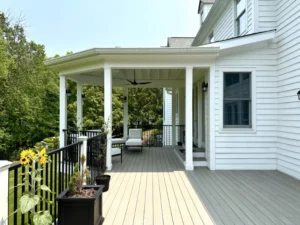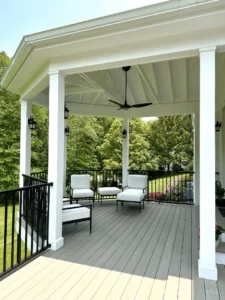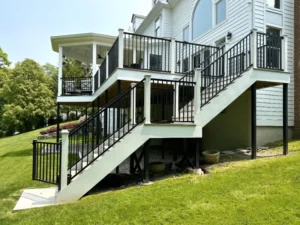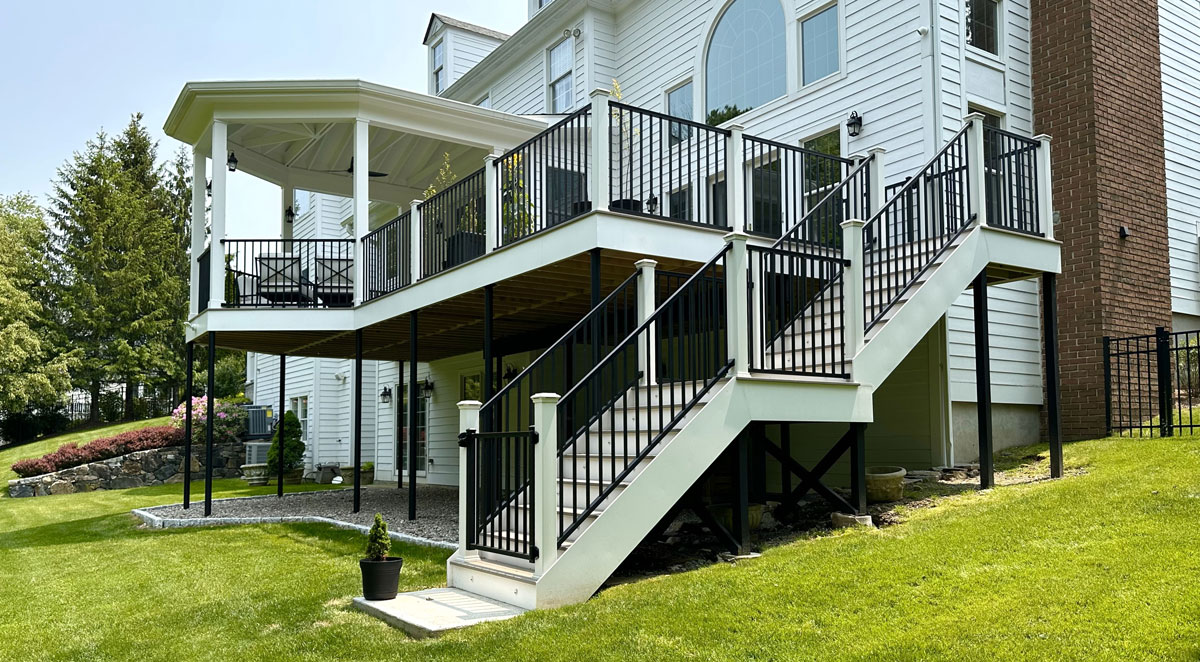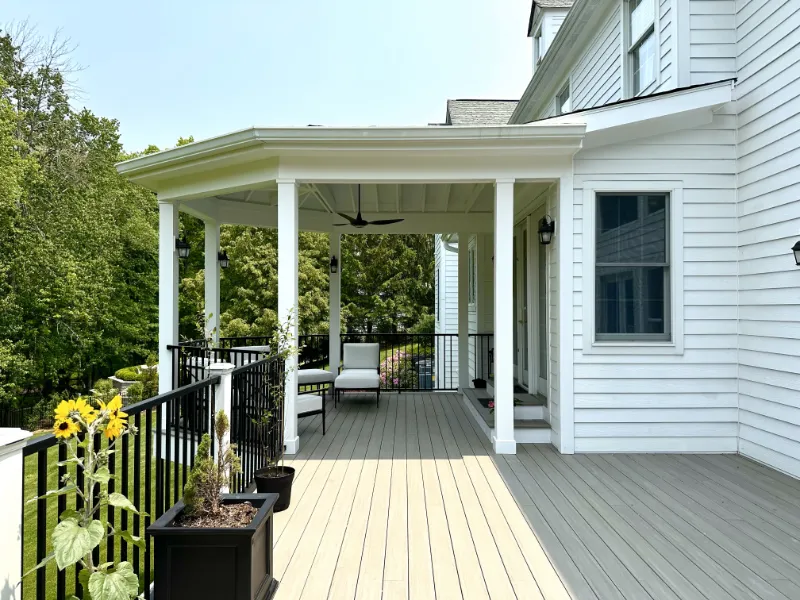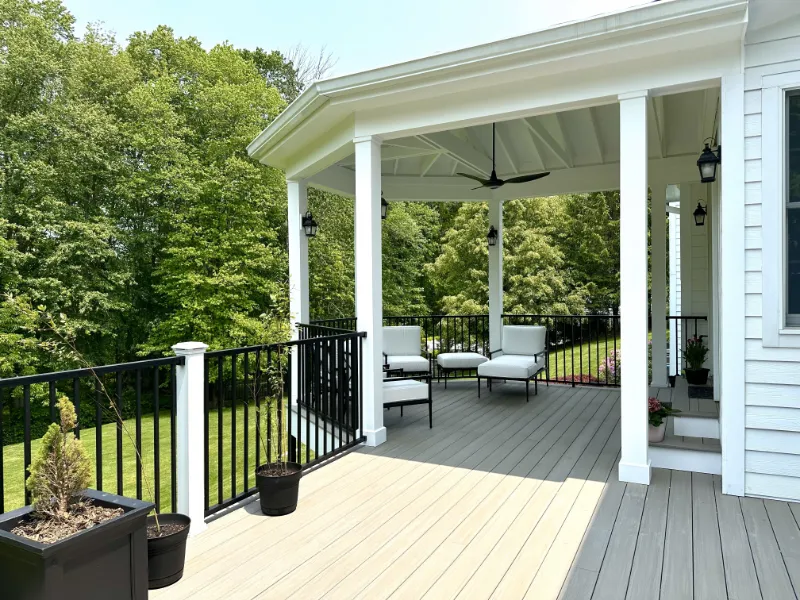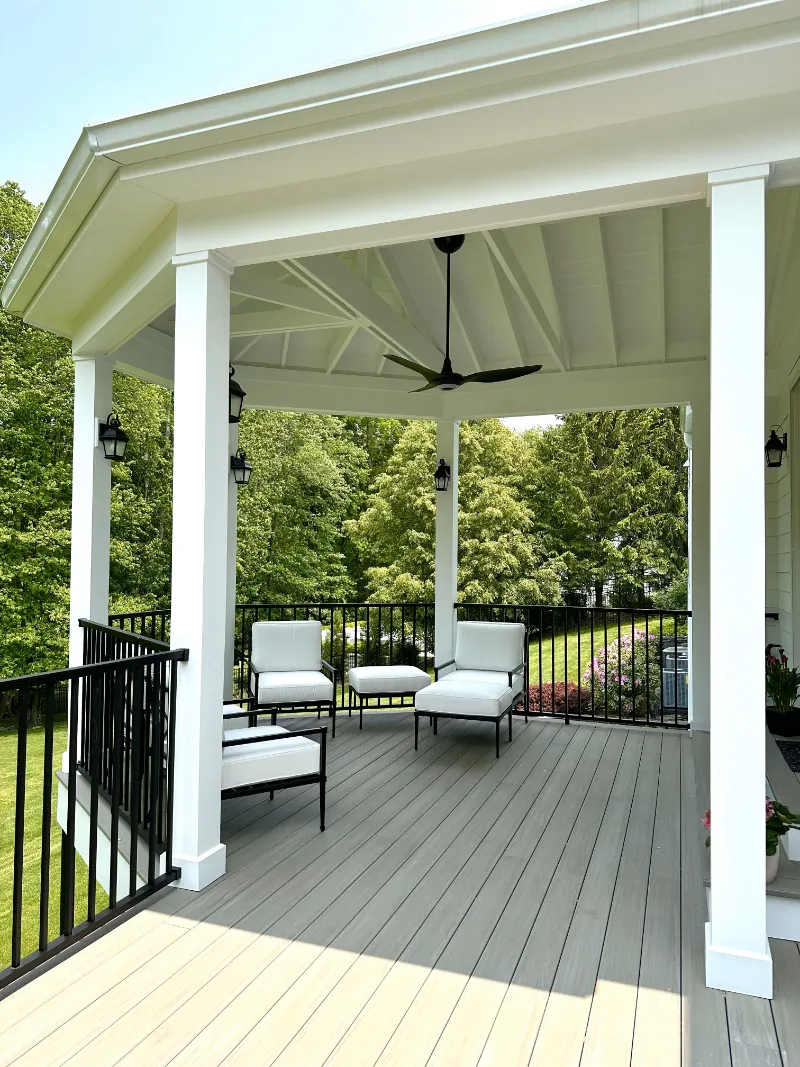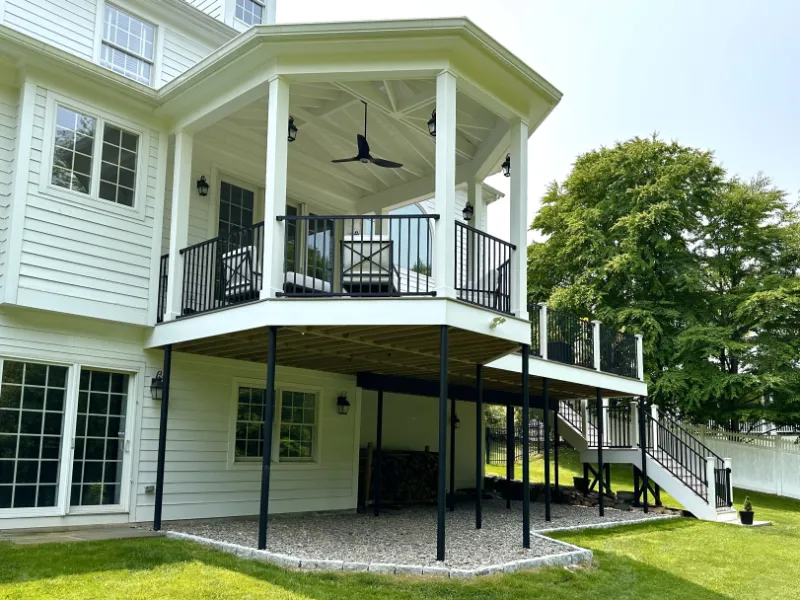In a quest spanning over two years, a Purchase, NY family embarked on a mission to rejuvenate their colossal and sun-kissed deck. They entrusted Aesthetic Renovations with the task of breathing new life into their outdoor haven. The existing pressure-treated deck and railing system had weathered the elements, demanding a fresh start. The homeowners, now blessed with two small children, also yearned for a covered section to seek refuge from the relentless sun while expanding their outdoor living space.
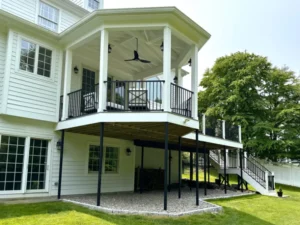
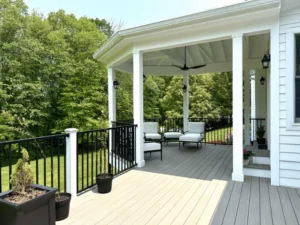
A Fresh Start: Deck Demolition and Redesign
The need for a covered section and an increased surface area, coupled with the deteriorating state of the wood deck, prompted the architect to recommend a complete teardown. Given the deck’s elevation from the ground, it became the logical choice. As the project gained momentum, the homeowners seized the opportunity to request the elimination of the original step-down. The new deck design positioned the covered section adjacent to the kitchen, offering a seamless transition for meals and entertainment, even in adverse weather conditions.
Crafting the New Deck: Materials and Design Choices
The framework of the new deck adhered to the standard pressure-treated lumber, ensuring durability and longevity. For the deck surface, a Timbertech brand 5/4×6 wood-grained board with concealed fasteners was selected, ensuring a sleek and unblemished appearance. The railings, a critical design element, were crafted from composite materials, specifically Azek brand products. The client’s penchant for creating evening ambiance led to this choice, as it allowed for discreet wiring to maintain the deck’s aesthetic charm.
Elevated Elegance: Gazebo-Style Roof Shelter
For the underside of the gazebo-style roof shelter, the client opted for an open beam aesthetic. This choice imbued the space with a sense of grandeur while standing beneath it. Our recommendation included a combination of composite beadboard panels for the surface area above the rafters and clear cedar dimensional lumber for the support posts and ceiling joists. Both materials offer exceptional resistance to rot and readily accept paint, ensuring long-lasting beauty.
The Majestic Ascent: Designing the Deck Stairs
The height of the deck above the backyard necessitated an extended staircase. Acknowledging this, the homeowners requested a landing at the midpoint to enhance aesthetics and offer a resting spot for elderly relatives. Illumination was a key consideration, with lights discreetly placed within the stair risers. An abundance of lights, two on every riser, was chosen, resulting in a breathtakingly beautiful effect along the entire staircase.
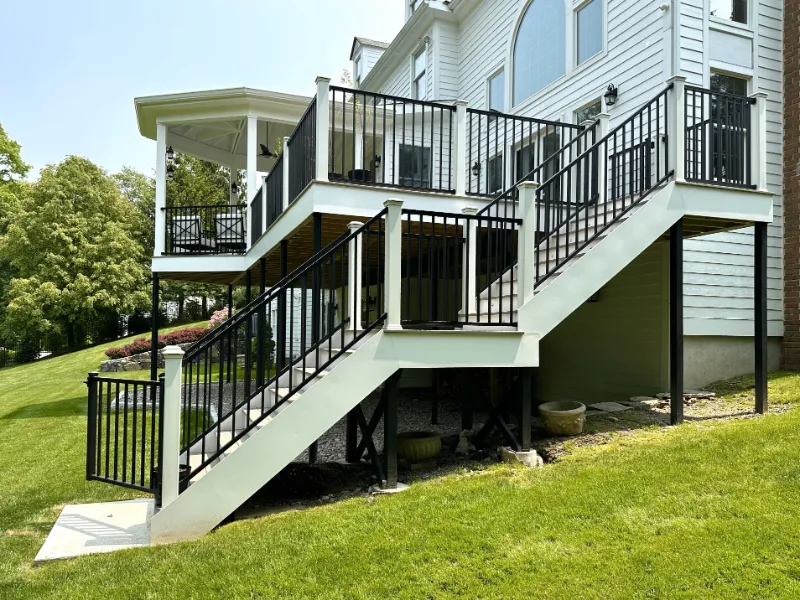
Blending Form and Function: Concealing Structural Elements
Given the deck’s visibility from the backyard, meticulous attention was paid to the underside of the deck framing and posts. To seamlessly integrate these structural elements into the backyard landscape, a solid stain was applied. Additionally, a Belgium block perimeter was added at grade level to retain the desired gravel base. This was preceded by the installation of landscape fabric to thwart weed growth and preserve the pristine look of the gravel over time.
In conclusion, the Purchase, NY family’s journey to transform their deck with Aesthetic Renovations is a testament to the power of vision and expert craftsmanship. The new deck not only offers functional elegance but also serves as a testament to the enduring partnership between architectural innovation and nature’s beauty. It stands as a sanctuary where cherished moments are created and cherished memories are forged, all under the open sky and the protective embrace of a well-designed roof.
